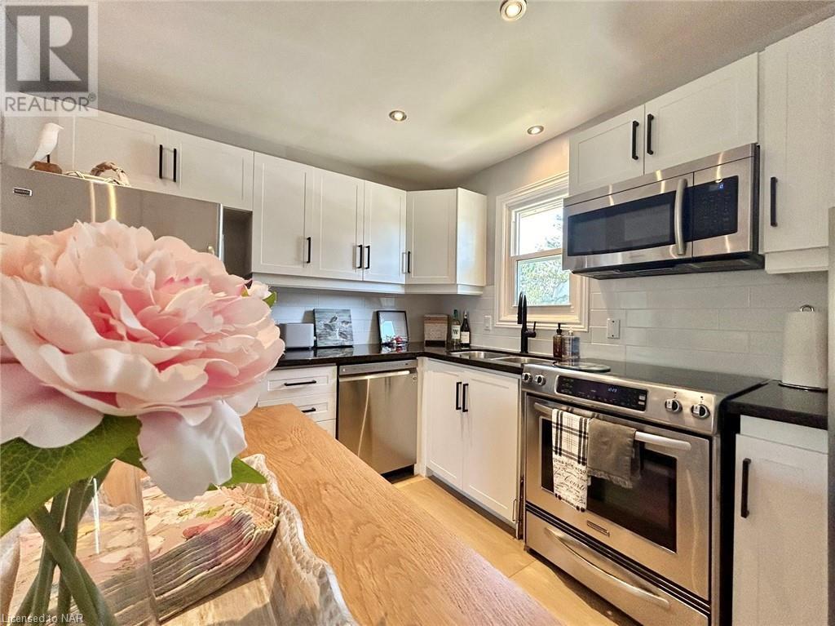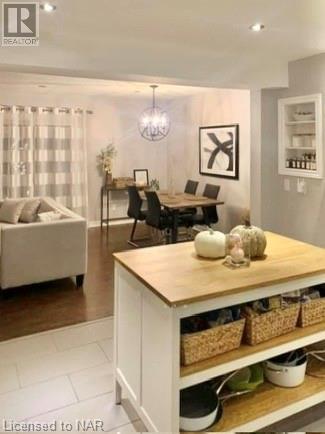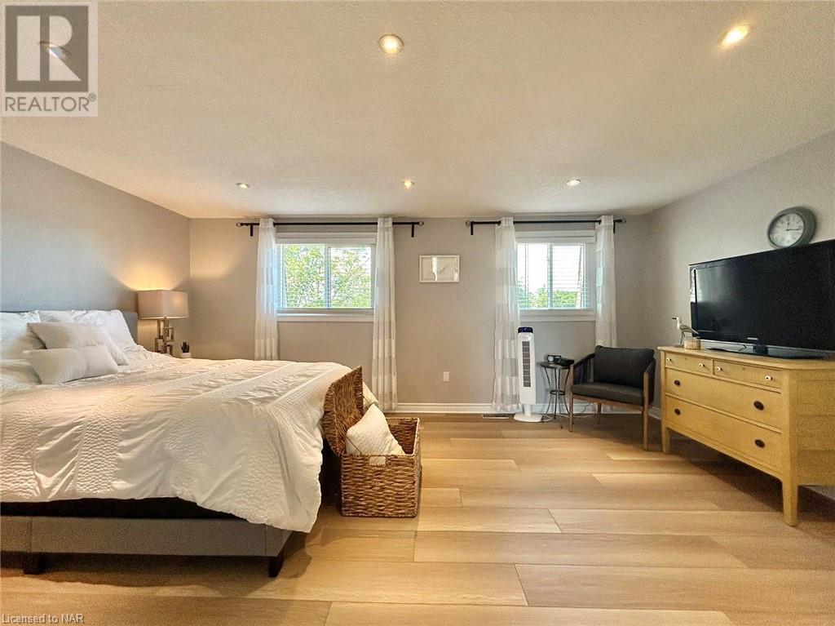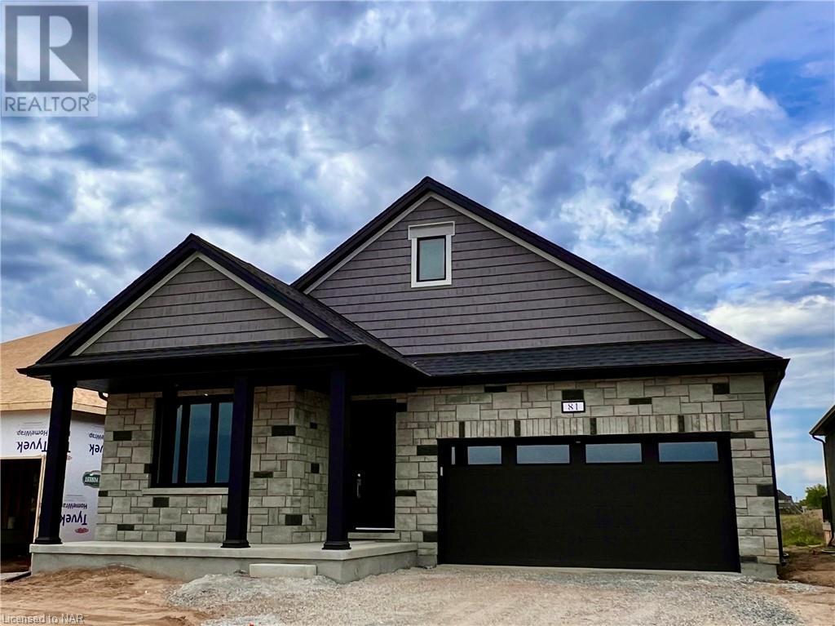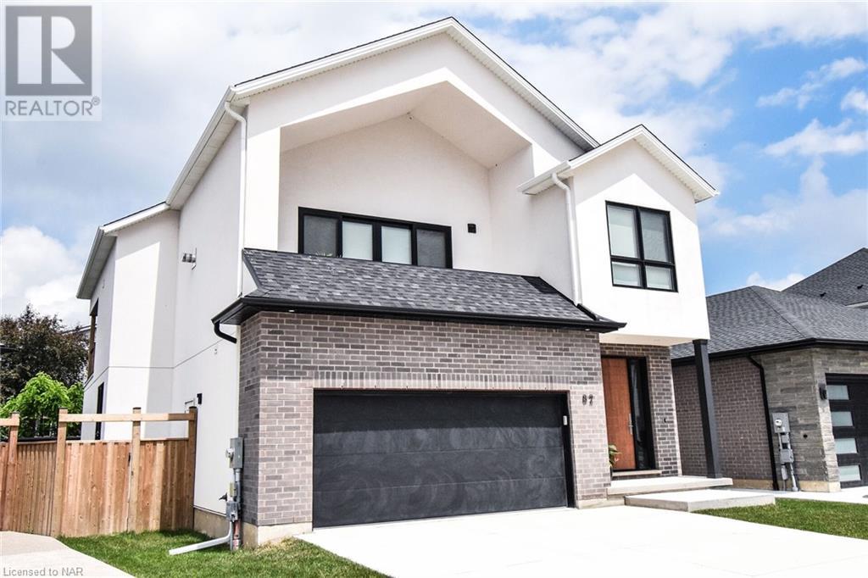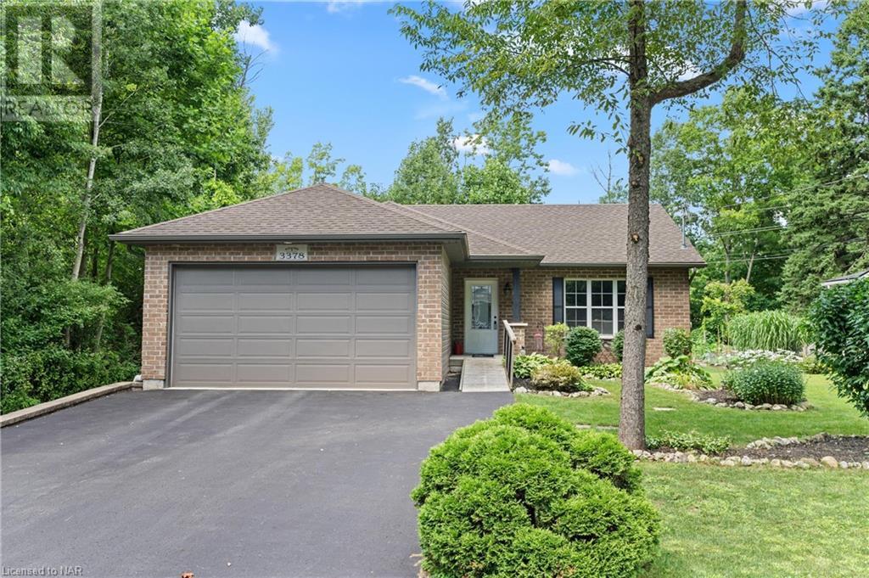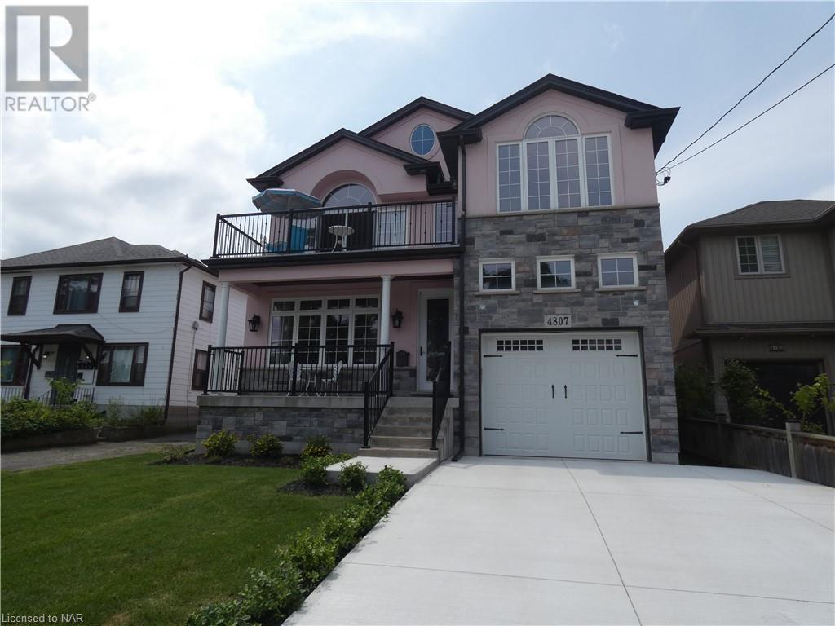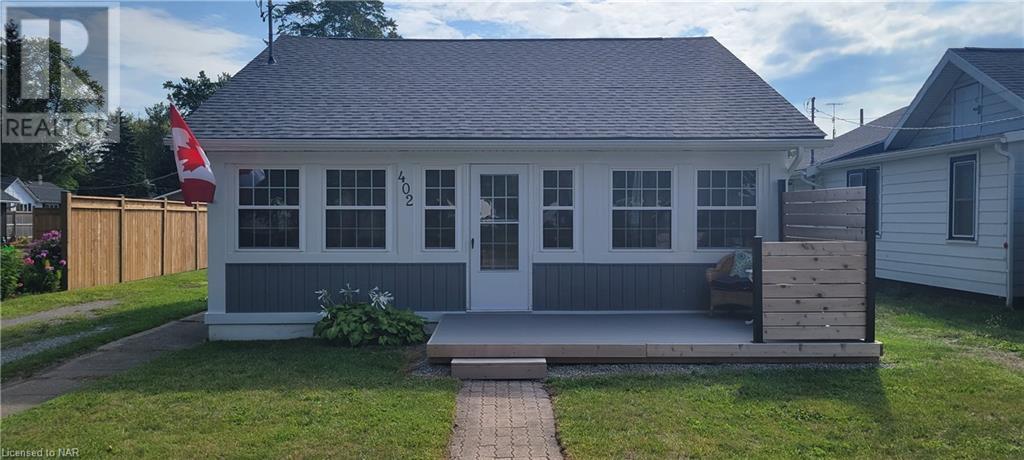131 ROCKWOOD Avenue Unit# 1
St. Catharines, Ontario L2P3K4
$439,900
ID# 40631369
| Bathroom Total | 1 |
| Bedrooms Total | 2 |
| Year Built | 1973 |
| Cooling Type | Central air conditioning |
| Heating Type | Forced air |
| Heating Fuel | Natural gas |
| Stories Total | 2 |
| 4pc Bathroom | Second level | 8' x 4'11'' |
| Bedroom | Second level | 12'4'' x 8'0'' |
| Primary Bedroom | Second level | 17'7'' x 11'7'' |
| Recreation room | Basement | Measurements not available |
| Living room/Dining room | Main level | 17'2'' x 11'5'' |
| Eat in kitchen | Main level | 11'10'' x 11'8'' |
YOU MIGHT ALSO LIKE THESE LISTINGS
Previous
Next
